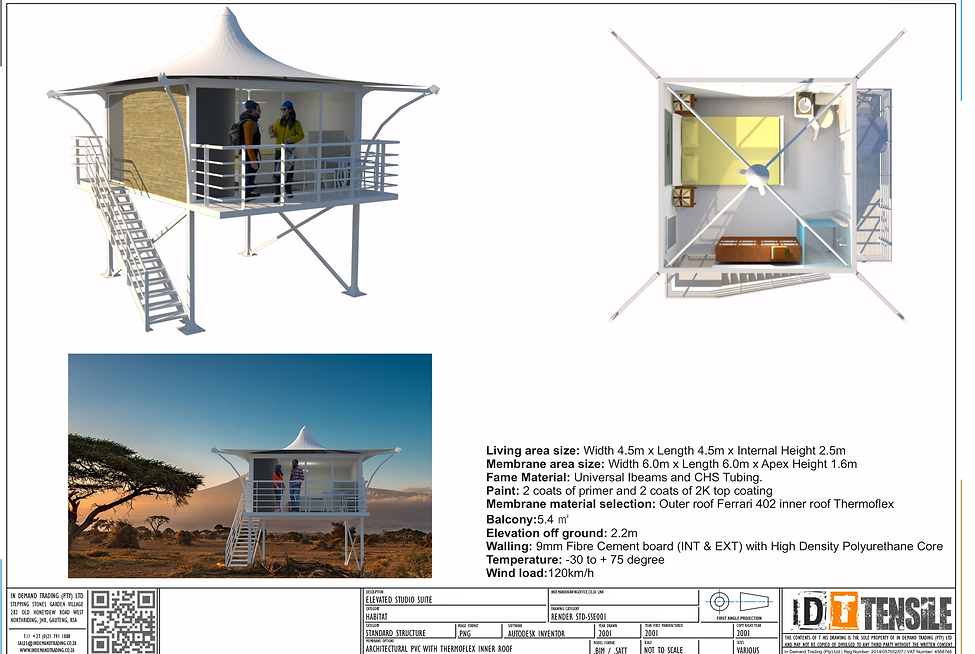top of page
Studio Guest Suite
Living area size: Width 4.5m x Length 4.5m x Internal Height 2.5m
Membrane area size: Width 6.0m x Length 6.0m x Apex Height 1.6m
Frame Material: Universal Ibeams and CHS Tubing.
Membrane material selection: Outer roof Ferrari 402 inner Thermfolex
Balcony: 5.4 ㎡
Elevation off ground: 2.2m
Walling: Fibre Cement board with High Density Polyurethane Core
Wind load: 144km/h





bottom of page